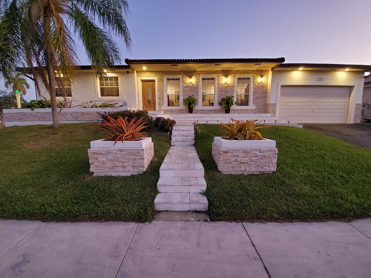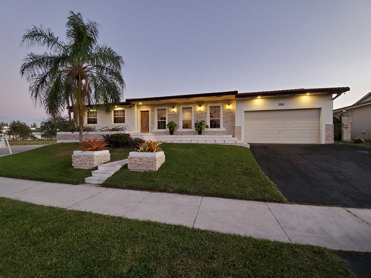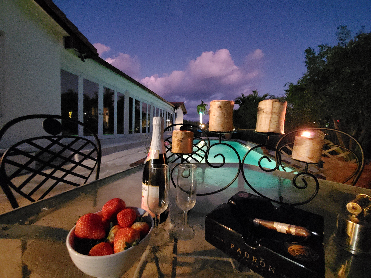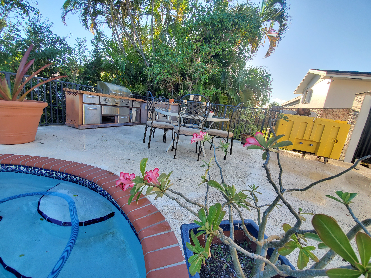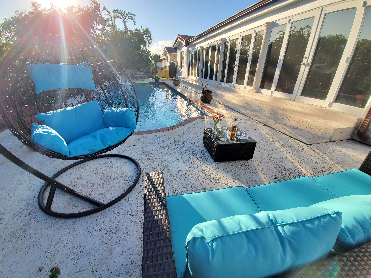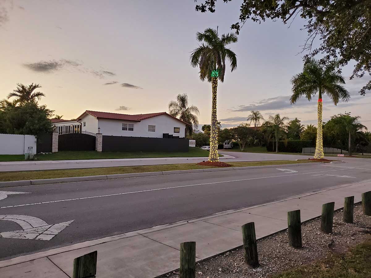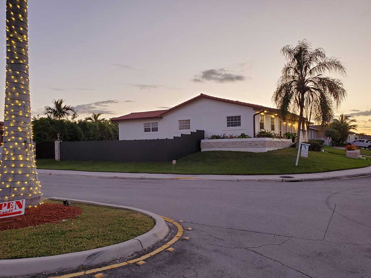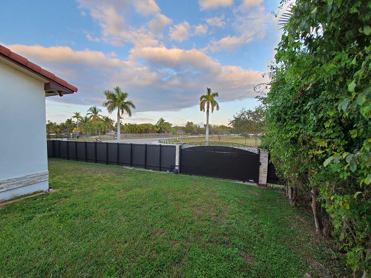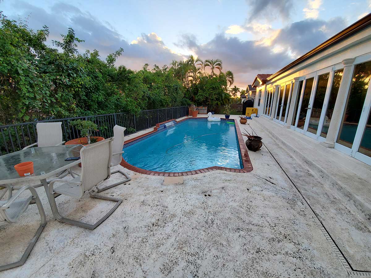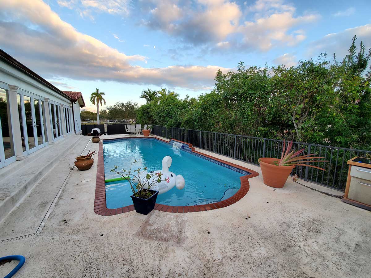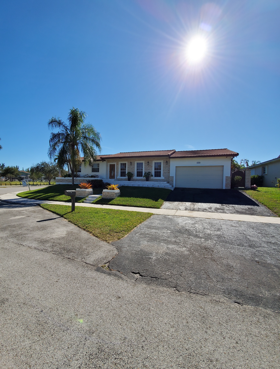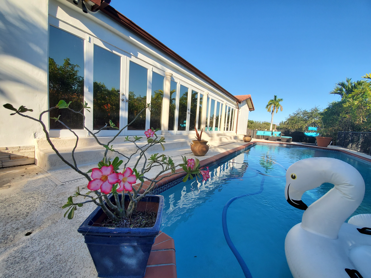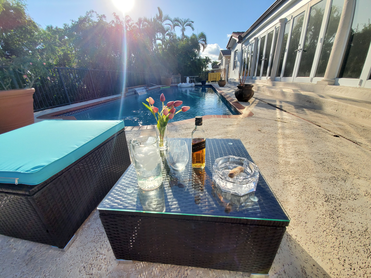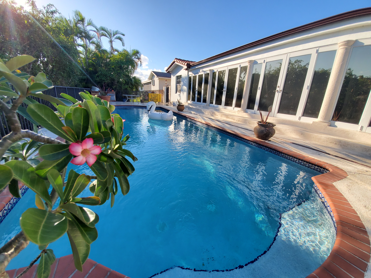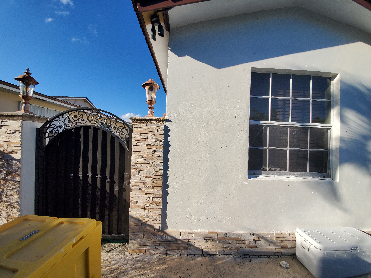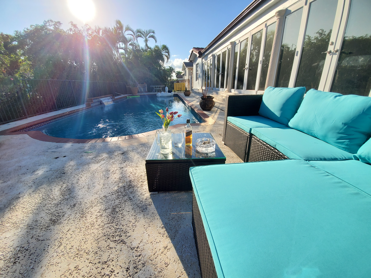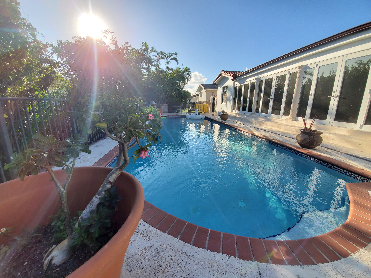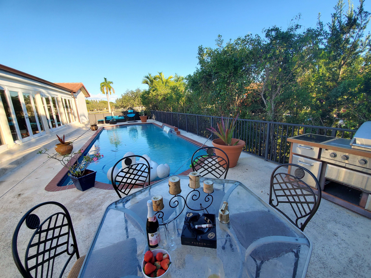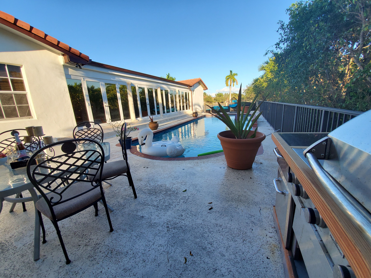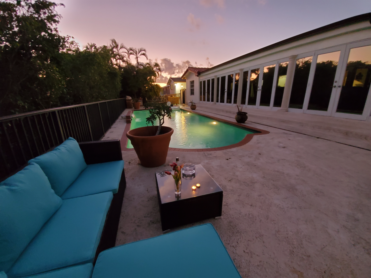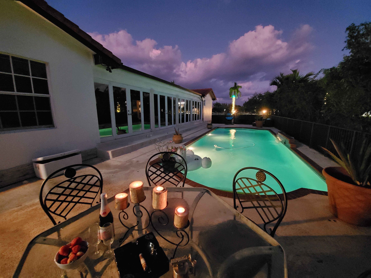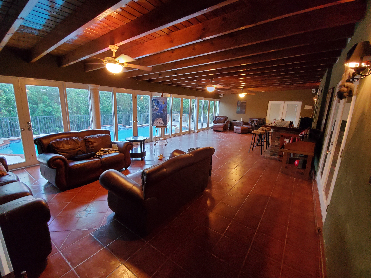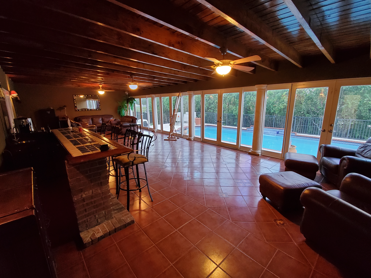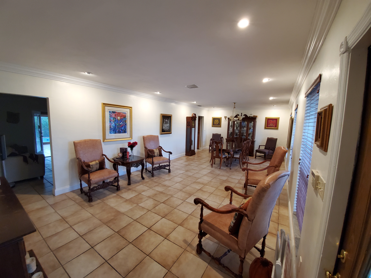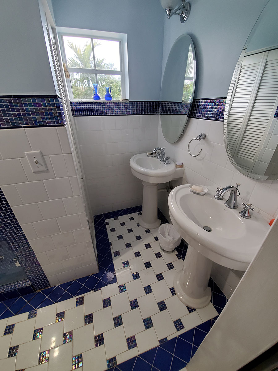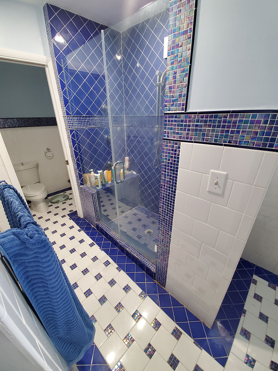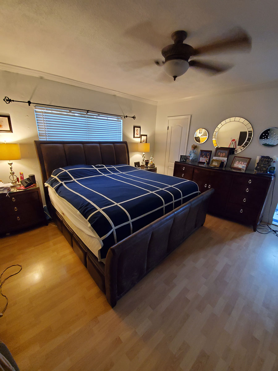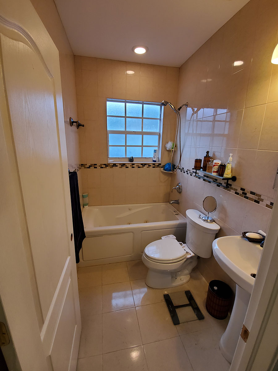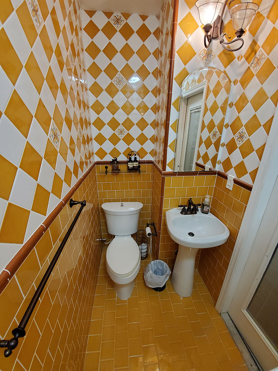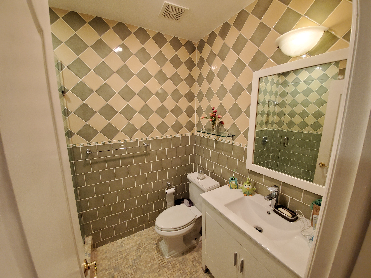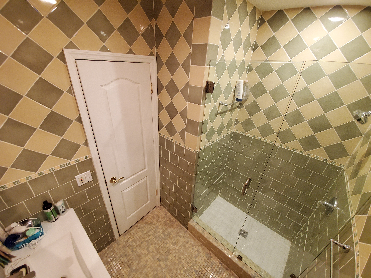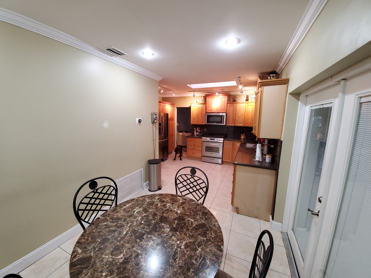8060 SW 205th St Cutler Bay, FL 33189
5 beds 4 baths 3,468 sqft
You’ll fall in love with this charming corner lot Estate with panoramic view of Saga Beach Lake and Park. This 5 bedroom and 4 bathroom home elevated estate with 2-car garage and beautiful overlarge pool will give you 3468 sq. ft. of generous and tranquil space. As you wake up in the morning to run or to play tennis in park across the house, you will feel the East breeze from the ocean shore. The house has an 900sq. ft. enclosed terrace with central air condition and bar. Just perfect for family and holidays parties. Situated in the established and very desirable Saga Bay community, which is close to the gorgeous Old Cutler Road and major highways
WHAT I LOVE ABOUT THE HOME
The best family home, with everything you need for you and your family to enjoy. VERY SAFE COMMUNITY!!!!!, In this community, neighbors greet each other. It’s hidden heaven in Miami. Park across has a children park, tennis court, and trail to run along with exercise equipment. A great family atmosphere. Air condition open 900 ft Terrace expose high-end rich wood with brick bar, allow you to have up to 75 people party. The over-large pool with waterfall with a barbecue area gives you just a relaxing sound of peace. Just gorgeous!!! New air conditioners, with nest system, stonework to change the front of the house and just painted. Updated and rebuilt laundry with new cabinets. Update bathrooms and the master with surround water jets. jcb@juancblanco.com Also the house has a large guest room with bathroom,with jacuzzi which could use as in-laws quarter. The pool has a beautiful waterfall in addition to a saltwater system. and fence for small children. It’s is a must-see home. The large kitchen is granite and solid wood. It contains Kitchen Aid Gas stove/oven and Electric Microwave/Oven. The breakfast room can sit up 6, depending on the configuration of the table. This home is very comfortable.
Facts and Features
Type: Single Family
Year Built: 1975
Heating: Forced air
Cooling: Central
Parking : 7 spaces
Lot : 9,448 sqft
INTERIOR FEATURES
- Bedrooms
Beds: 5 Bathrooms
Master Bathroom Description: Dual Sinks, Whirlpool/Spa, Bidet, Shower OnlyOther Rooms
Bedroom Description: Other, Entry Level, At Least 1 Bedroom Ground Level, Master Bedroom Ground Level
Rooms Description: Family Room, Florida Room, Great Room, Den/Library/Office, Media Room, Separate Guest/In-Law Quarters, Recreation Room, Glassed Porch
Dining Description: Formal Dining, Eat-In Kitchen, Breakfast AreaHeating and Cooling
Heating: Forced air
Heating: Electric, Gas
Cooling: Central
Cooling Description: Central Cooling, Ceiling Fans, Paddle Fans, Humidistat
Heating Description: Central HeatBasement
None basementAttic
AtticAppliances
Appliances included: Dishwasher, Freezer, Garbage disposal, Microwave, Range / Oven, Refrigerator, Washer
Equipment Appliances: Dishwasher, Refrigerator, Electric Water Heater, Washer/Dryer Hook-Up, Automatic Garage Door Opener, Disposal, Dryer, Smoke Detector, Microwave, Self Cleaning Oven, Gas Range, Circuit Breaker, Natural GasFlooring
Floor size: 3,468 sqft
Flooring: Tile
Floor Description: Ceramic Floor, Tile Floors, Concrete Floors, Terrazzo FloorsOther Interior Features
Fireplace
Vaulted Ceiling
Ceiling Fan
Room count: 13
Interior Features: First Floor Entry, French Doors, Pantry, Roman Tub, Skylight, Bar, Laundry Tub, Fireplace-Decorative
BUILDINGOther Interior Features
Fireplace
Vaulted Ceiling
Ceiling Fan
Room count: 13
Interior Features: First Floor Entry, French Doors, Pantry, Roman Tub, Skylight, Bar, Laundry Tub, Fireplace-DecorativeOther Building Features
Membership Purch Rqd YN: 0
Pets Allowed YN: 1
Pet Restrictions: More Than 20 Lbs
CONSTRUCTION
- Type and Style
Structure type: Modern Single Family
Design: Detached
Design Description: One Story, Mediterranean
Property Type: Single Family
Type of Property: Single
Listing Type: Exclusive Agency
Style: WF/Pool/No Ocean Access Materials
Roof type: Tile
Exterior material: Cement concrete, Composition, Metal, Stone, Stucco, Vinyl, Wood, Wood products
Double Pane/Storm Windows
Skylight
Roof Description: Barrel Roof, Curved/S-Tile Roof- Dates
Last remodel year: 2018
Built in 1975
Year Built Description: Resale
Construction Type: Concrete Block Construction, Brick Veneer, Brick Exterior Construction, Elevated Construction Other Construction Features
Stories: 1
EXTERIOR FEATURES
- Patio
Deck
Porch
Patio - Yard
Lawn
Fenced Yard
Garden Water
Pool
Waterfront
Pond
Pool YN: 1
Water Description: Municipal Water
Pool Description: Below Ground Pool, Child Gate Fence, Concrete, Automatic Chlorination, Equipment Stays
Spa YN: 1
Waterfront Property YN: 1
Waterfront Description: Lake Front, Lake Access
Water Access: Deeded Beach AccessView Type
View: Park, Territorial, Water
Front Exposure: North
View: Lake, Tennis Court ViewLot
Lot: 9,448 sqft
Lot width: 90 ft
Lot depth: 105 ft
Lot Description: 1/4 To Less Than 1/2 Acre Lot, Corner Lot- Other Exterior Features
Parcel #: 3660100100100
Exterior Features: Patio, Exterior Lighting, Fence, Deck, Barbeque, Tennis Court
SPACES AND AMENITIES
Size
Unit count: 1Spaces
Barbecue Area
Sports Court
Hot Tub/Spa
Jetted Tub
Wet Bar
Pool
Tennis Court- Amenities
Security System
Controlled Access
COMMUNITY AND NEIGHBORHOOD
- Location
Subdivision Information: Security Patrol, Picnic Area, Gas Metered Schools
Elementary school: Edward Whigham
Middle school: Cutler Bay
High school: Mast Academy- Transportation
Near Transportation - Parking
Parking: Attached Garage, 7 spaces, 360 sqft garage
RV Parking
Parking Description: Driveway, Rv/Boat Parking, Other Parking
Garage Description: Attached - Utilities
Cable Ready
Sprinkler System
Wired
Sewer Description: Municipal Sewer - Green Energy
Great solar potential
Sun Number™: 83.08
FINANCE
- Taxes
Tax Information: Tax Reflects City & County Tax, Tax Reflects Homestead Tax - HOA
HOA Fee: $33/mo
Typeof Association: Homeowners
Assoc Fee Paid Per: Monthly
SENIOR LIVING
- Housing Older Persons Act: Verified
OTHER
Mother-in-Law Apartment
Restrictions: Other Restrictions
Special Information: As Is
Terms Considered: All Cash, Conventional
Status: Active
Section: 10

